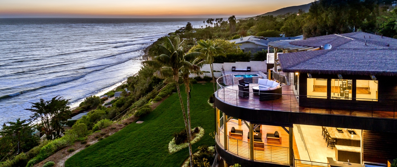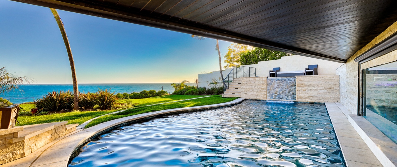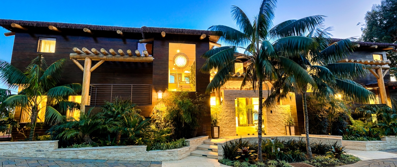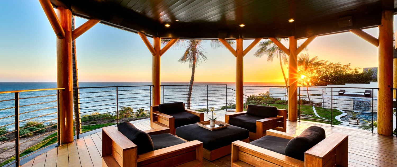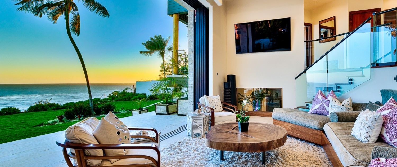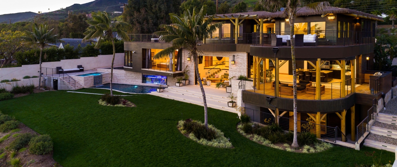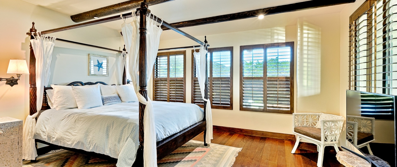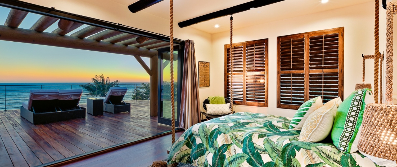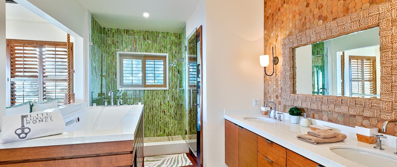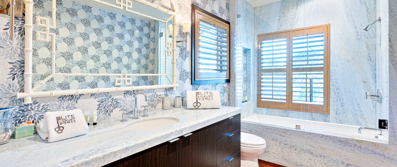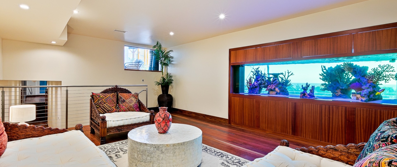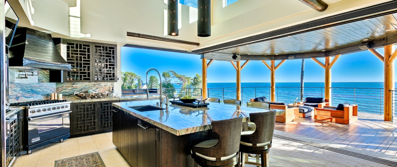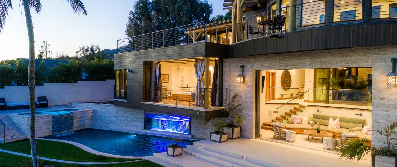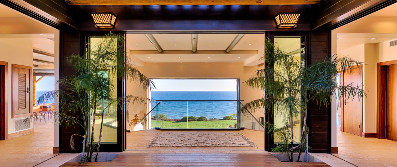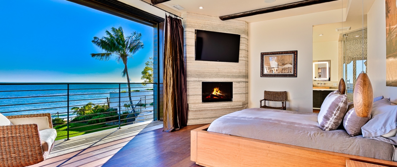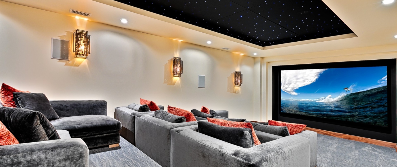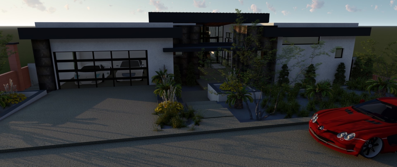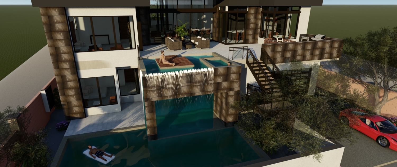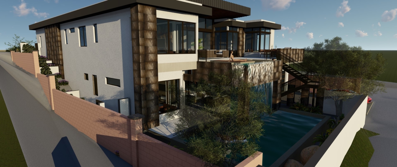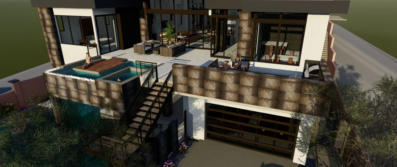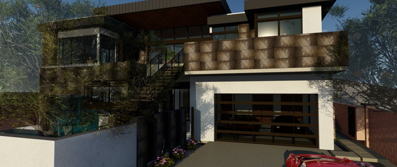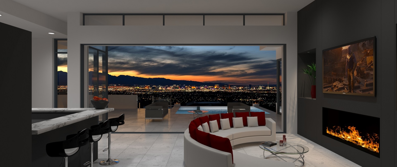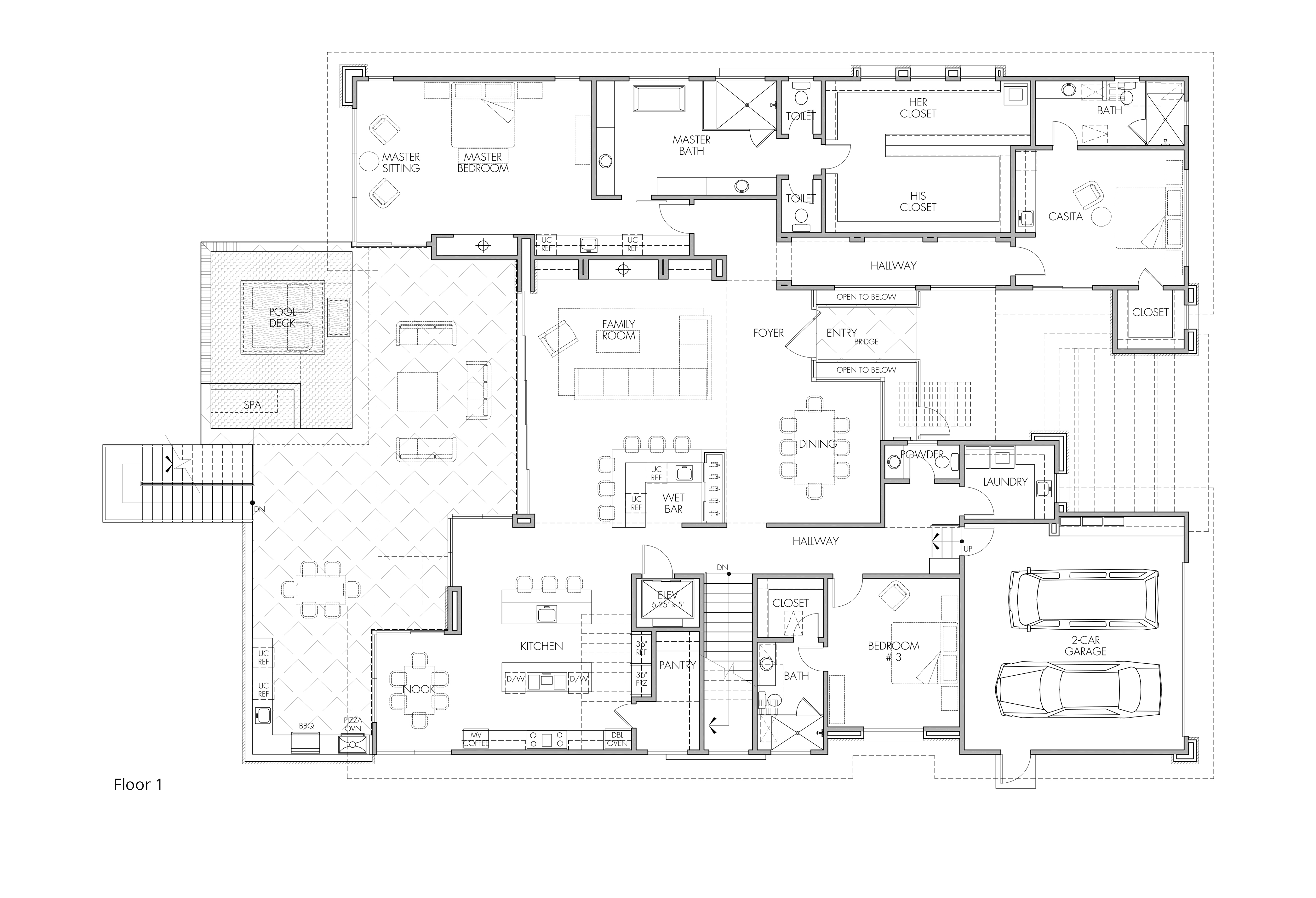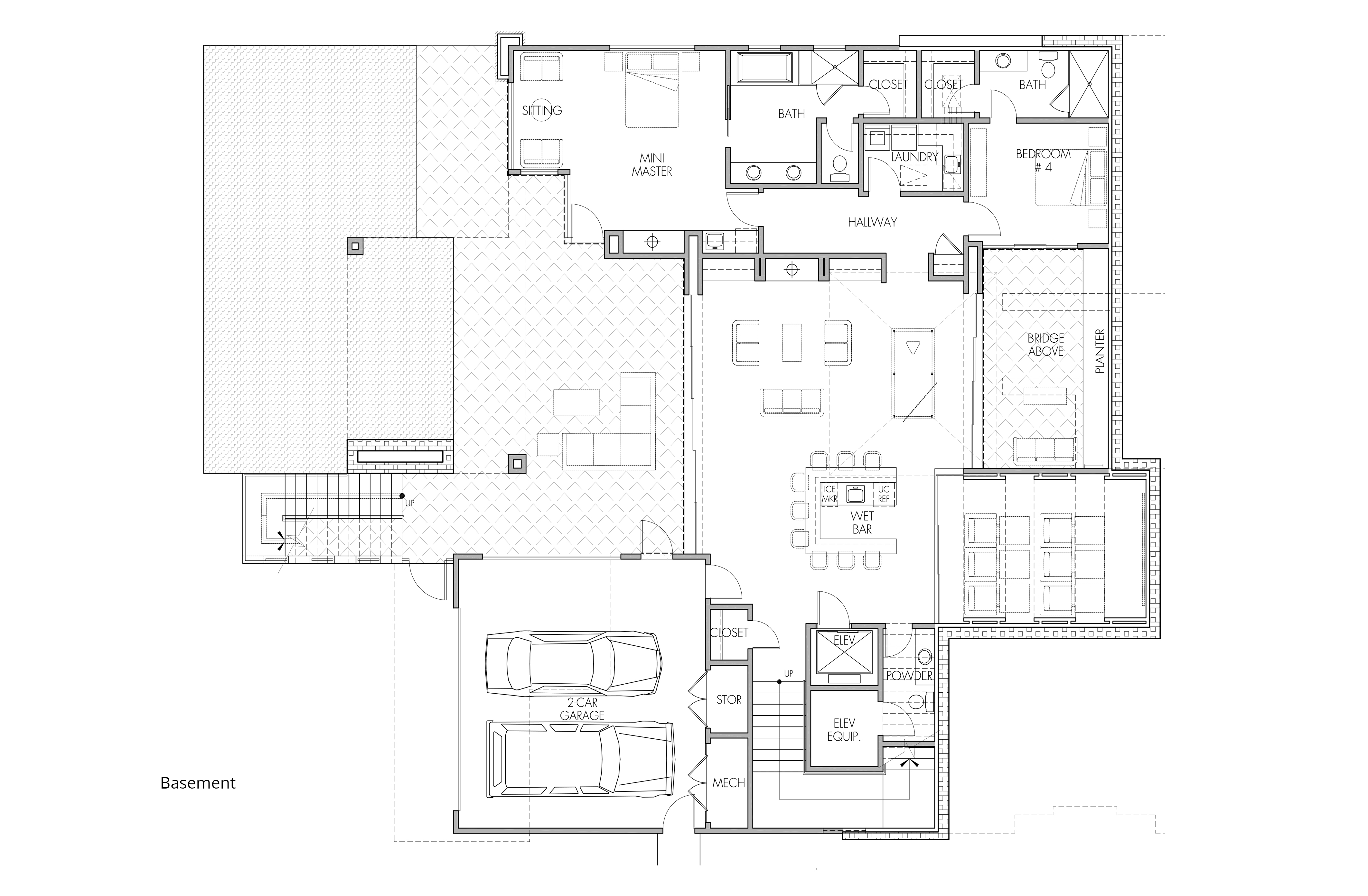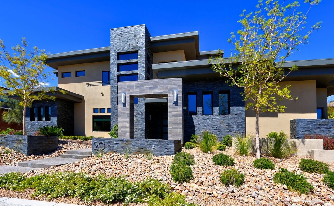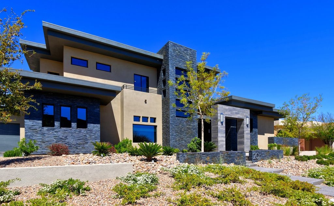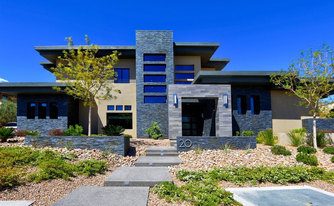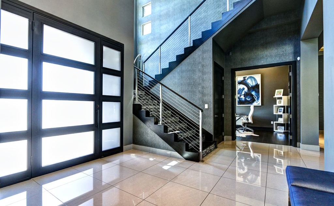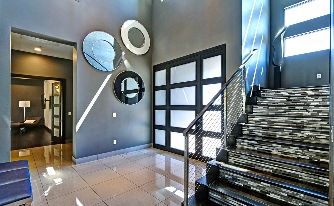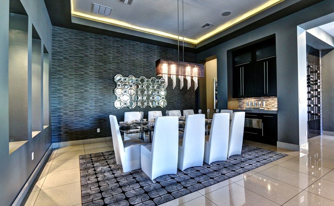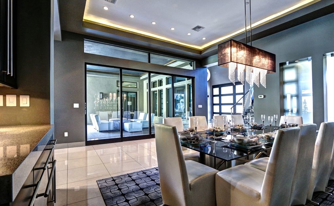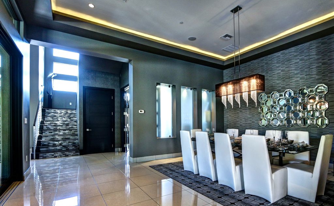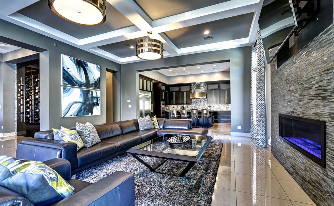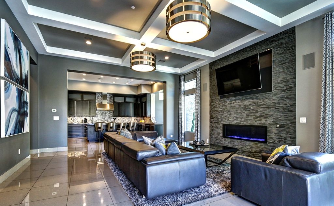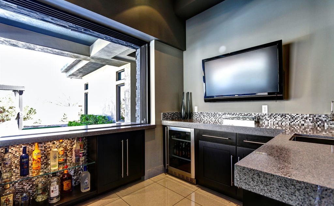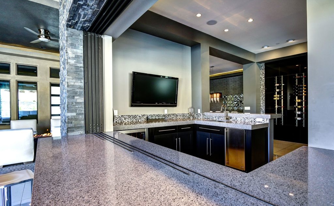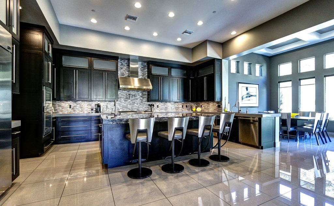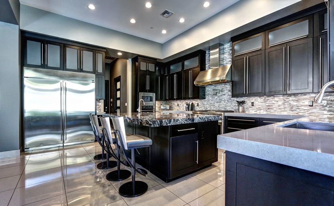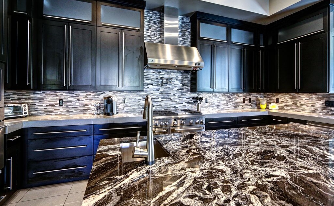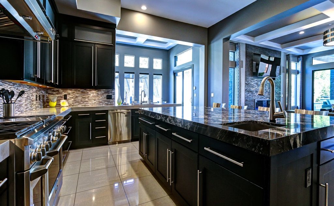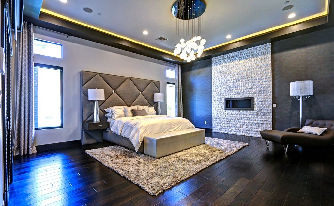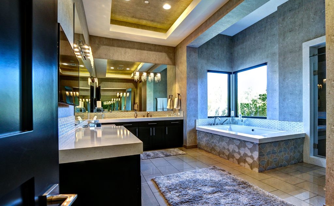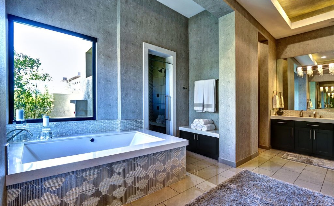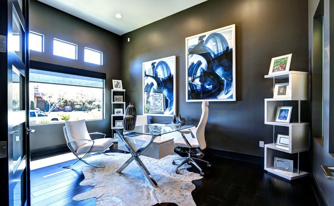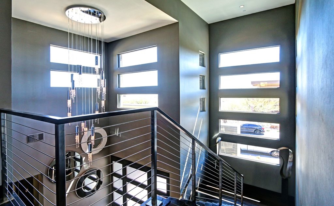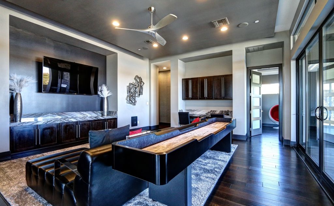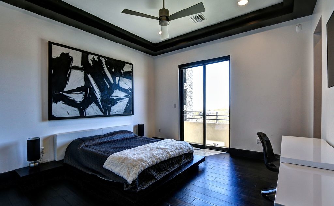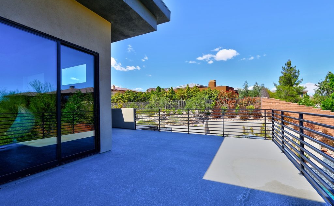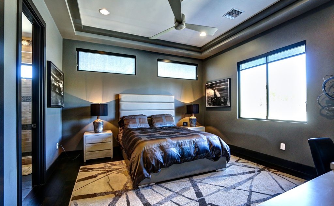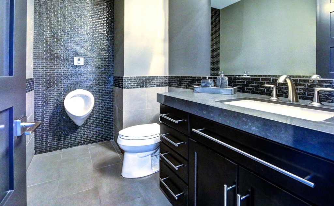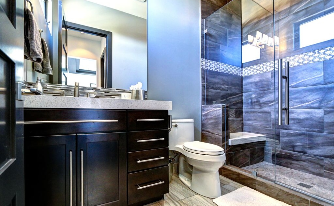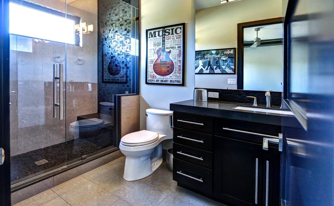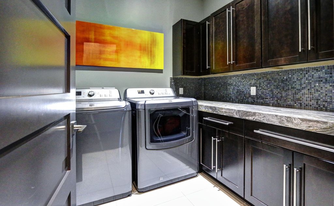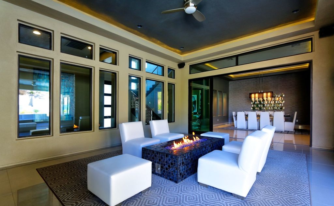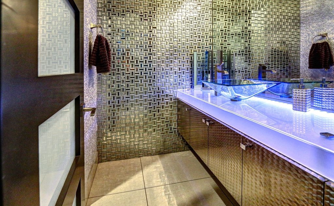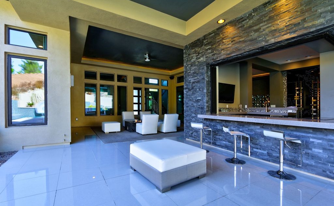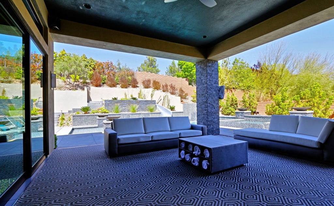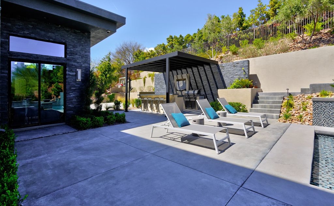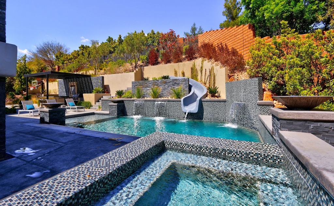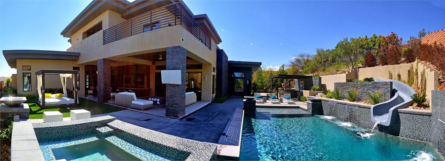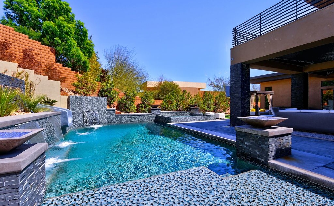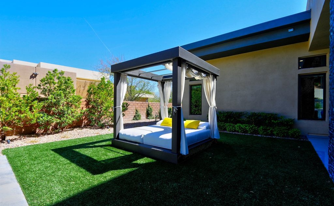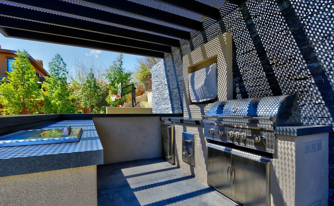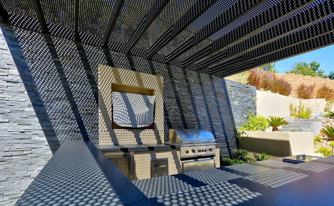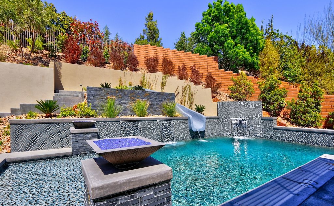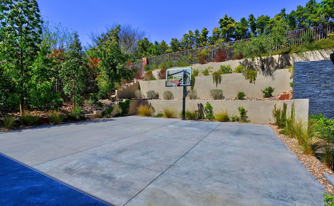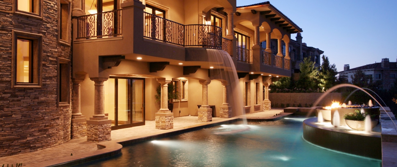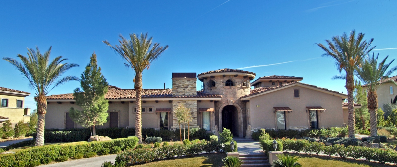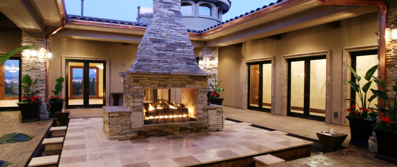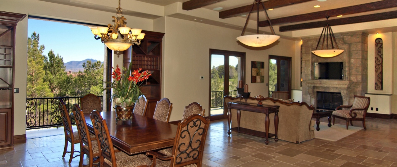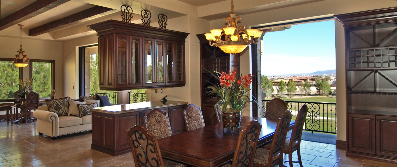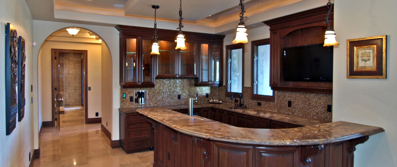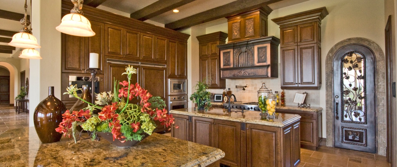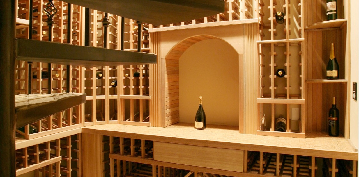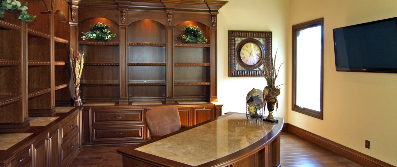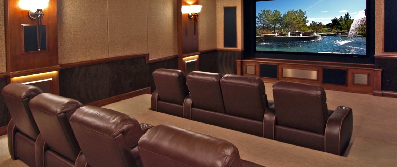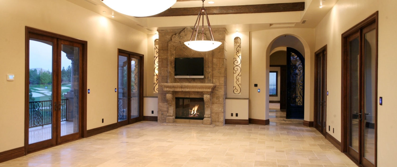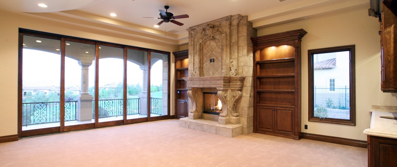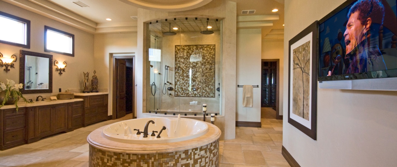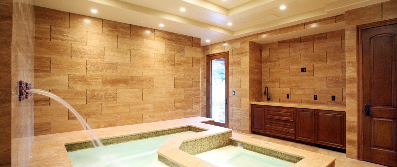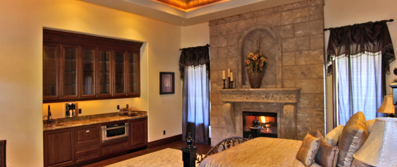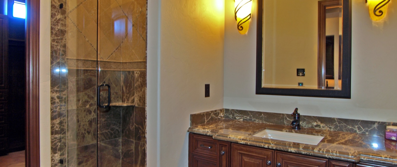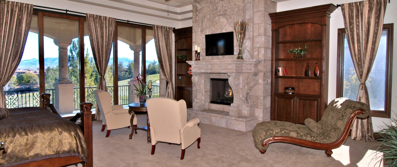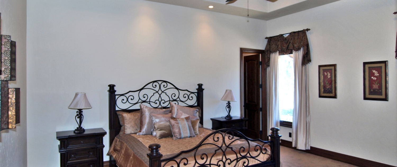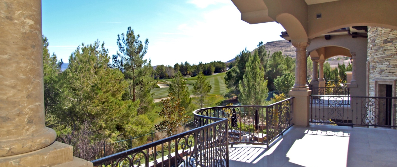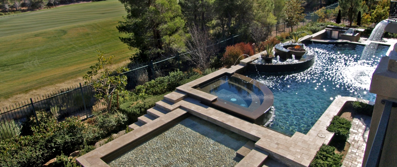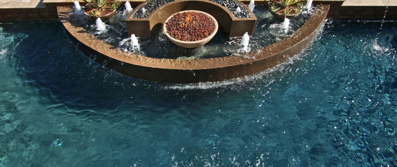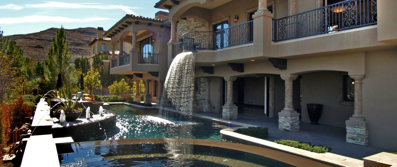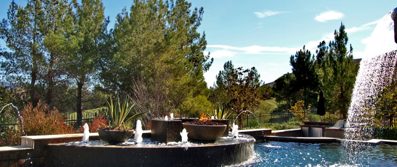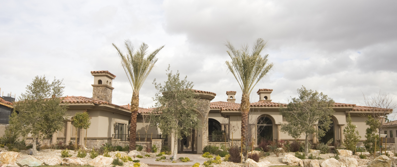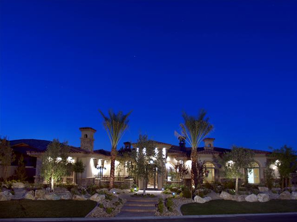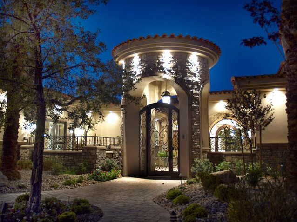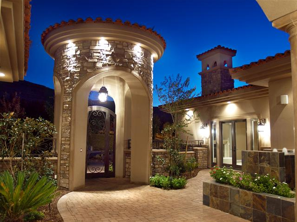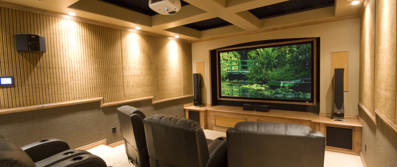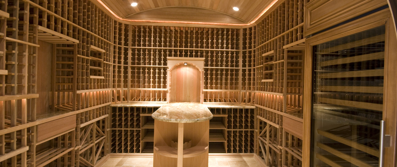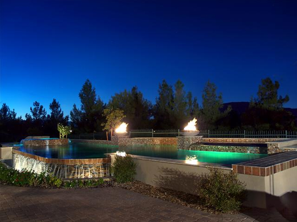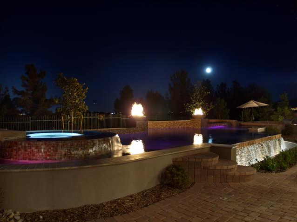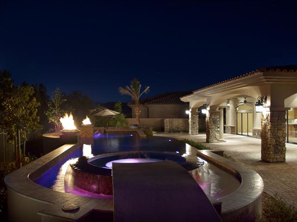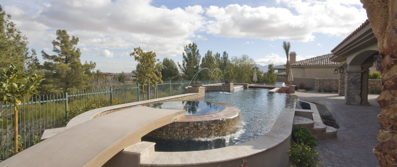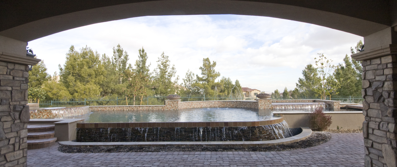For those who demand ultra luxurious living in one of the most unique tropical Polynesian themed properties. This is the newest, largest, and best residence on one of the most private & secret coves of Malibu. Exquisite indoor/outdoor living with walls of sliding glass opening to extraordinary views of the channel islands national park. Spacious decks in excess of 2500 SF offer entertaining, and enjoyment, of migrating whales, dolphins, and endless pacific ocean and coastline views. Courtyard entry to the chefs kitchen, sunken living room and master suite all on the same level. Upstairs boasts two full en-suite bedrooms and the ultimate gathering area. Basement level features the screening room with led shooting star ceilings, eleven hundred gallon aquarium and guest suite complete with kitchen. All constructed with the finest materials for the most discerning clientele.
Square Feet
Bedrooms
Bathrooms
Spectacular Contemporary Strip View Home
Legacy Homes present the rare opportunity to own a custom-crafted marvel of modern design. This forthcoming spec home—planned on a .28-acre lot in MacDonald Highlands—can be move-in ready within 9 months. Accessible via two separate garages wired for electric car charging, this hillside single-story haven showcases a main level with spectacular Strip views and an expansive walkout basement optimized for entertainment. Leather-roped backsplashes, shell-infused marble, stainless steel details, and floor-to-ceiling windows define this home’s contemporary design. Serviced by an elevator, dual staircases, and motorized pocket doors, sublime flows exist between every border—in and out, up and down. Move effortlessly across honed marble as you explore impressive living spaces: a state-of-the-art kitchen, a great room with a wet bar and a chilled wine wall, and a surround sound theater with QuietZone walls. Pocket doors on either side of the expansive game room disappear to create seamless indoor/outdoor living between the zen courtyard and the heated pool with underwater speakers. On the main floor balcony, take in views of the city as you barbecue at an outdoor kitchen complete with pizza oven, lounge on the sun deck, or soak in the infinity plunge pool that cascades into the main pool below. The pinnacle of convenience, wet bars with beverage centers are never far away. Appropriately private and luxurious, the expansive master suite is distinguished by a sitting area with unmatched views, hers and his vanities and walk-in closets, and a large steam shower. On a smaller scale, the mini master boasts equally impressive features and direct pool and spa access. Three additional en suite bedrooms provide ample space and amenities for family and guests alike. This green-certified masterpiece includes all appliances, whole home sound, Crestron home automation, an alarm system, fire sprinklers, multiple tankless water heaters, and high efficiency heating and cooling. MacDonald Highlands’ private and newly remodeled DragonRidge Country Club features two lively restaurants, inspired seasonal menus, and a regularly packed happy hour at the bar & lounge. Whether you’re throwing a party or hosting a meeting, the clubhouse has a variety of spaces available for private events. Here, you can also enjoy some great athletic amenities: a full-service fitness center, five championship tennis courts, a volleyball court, a basketball court, and an extensive golf pro shop.
Square Feet
Bedrooms
Bathrooms
Spectacular Contemporary
Stunning Villa Located Within the Estates of Southern Highlands
Fit for a king and queen, this stunning Villa offers every imaginable amenity. A private and spacious courtyard is the centerpiece to this ultra-luxurious home. From the first look, the attention to detail is evident. Elegant stone floors and rich wood beams are custom highlights found in this exquisite home. The gourmet kitchen is complete with a two-story wine room to display the most sophisticated collection. Electronic pocket doors dramatically open to the elevated picturesque golf course and mountain views. Entertain in style in this ultimate game-room complete with a full wet bar and cozy media room. For the ultimate day of relaxation, indulge in this resort-style spa for a tranquil afternoon of pampering. A custom beauty like no other; this premier golf course location completes the superior design and details of this world class estate.
Your first step past the stony entry of BellaTuscana by Legacy Homes opens into a vast courtyard and the indulgent Old World Romance of an Italian Estate. Perched, as if on a hill in Tuscany, the expansive architecture stays true to Mediterranean splendor. No detail was spared from the diverse materials, varying in everyone of the 5 baths. All of the elements are represented in the most spectacular residential spa, which has become a signature for Legacy Homes. The lower level spa features oversized Jacuzzi, steam, sauna, massage area, heated elements in the seating and deep plunge tub. Bella Tuscana lacks for nothing as a grand Mediterranean estate and private sanctuary. Come home to Southern Highlands and BellaTuscana. This opulent home is for sale.
Bobby Shomer of Legacy Homes has designed and built fine custom homes for over 30 years. His landmark homes have set standards of design excellence and impeccable quality. Bobby’s approach has been based on a simple notion that a home should be distinctive and personal, representing the lifestyle and tastes of its owners. Bobby strives to create a comfortable, efficient and attractive living environment, demonstrating that exceptional design, quality and value can still come together under one roof. A Legacy Homes custom home represents the highest standard in functional living space in truly the most spectacular custom finishes.
Square Feet
Bedrooms
Bathrooms
Stunning Villa Located Within the Estates of Southern Highlands
Enter this tranquil courtyard with soothing sounds from the slate water wall and fountain. Tuscan stone arch ways and travertine pavers invite you into this custom home. Detached casita with with full bath, cozy fireplace and plasma screens.
Formal Dining
Boast a dual fireplace and chiseled-edge travertine.
Spacious formal dining with gorgeous iron chandelier.
Family Room
Timeless architectural columns draw you to this open spacious room.
Electronic pocket doors lead you to an entertainers dream, state of the art smart house.
Sophisticated travertine flooring with Italian Versailles pattern.
Built-in with plasma, dual custom surround fireplace and extensive crown molding.
Great room with coffered ceilings, rope lighting and ceiling fans.
Kitchen
Exquisite gourmet chefs kitchen with paneled Wolfe appliances.
Gorgeous granite island and bar also built-in espresso machine.
Breakfast area and kitchen with rope lighting.
Backyard
Entertain your closest friends and family in this private outdoor setting
Elevated infinity edge resort style pool and spa, water features and fire works.
Surround sound and finished sunken outdoor kitchen.
Master
Relax and unwind in this grand master suite.
Inviting surround fireplace, pocket doors, rope lighting.
In-wall coffee maker and wet bar
Master bath with polished marble floors, Jacuzzi tub and fireplace.
Steam shower, dual water closets and Wolfe towel warming drawer.
Movie Theater
Star-lit ceilings and tech savvy system.
Powder room with underlit onyx vanity.
Game Room
Pocket doors, full wet bar, slate water feature, and private entrance.
Square Feet
Bedrooms
Bathrooms

